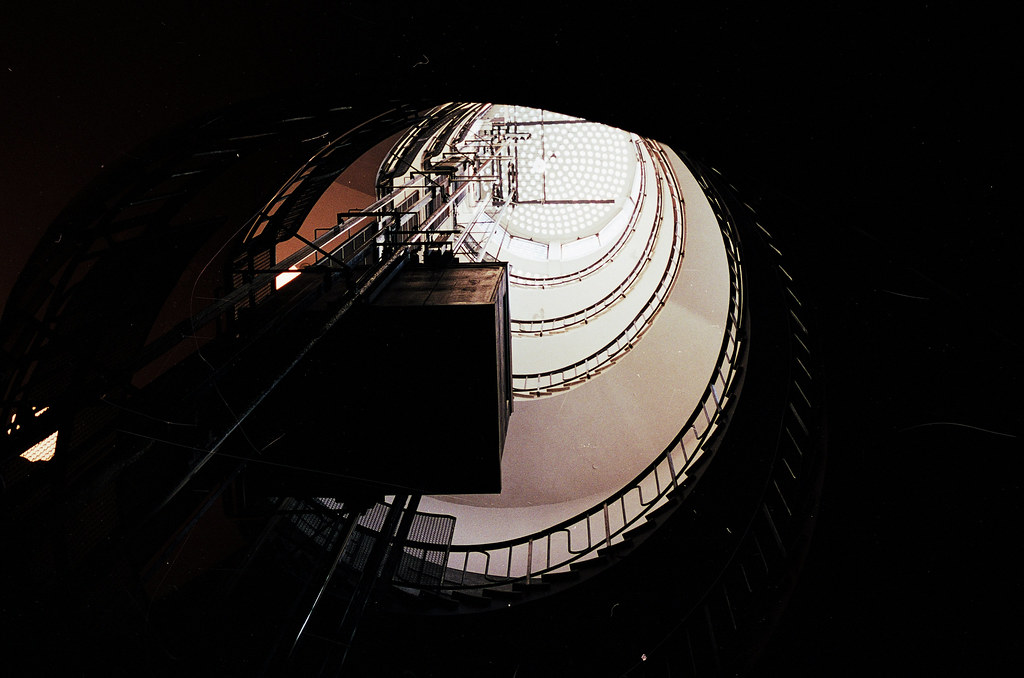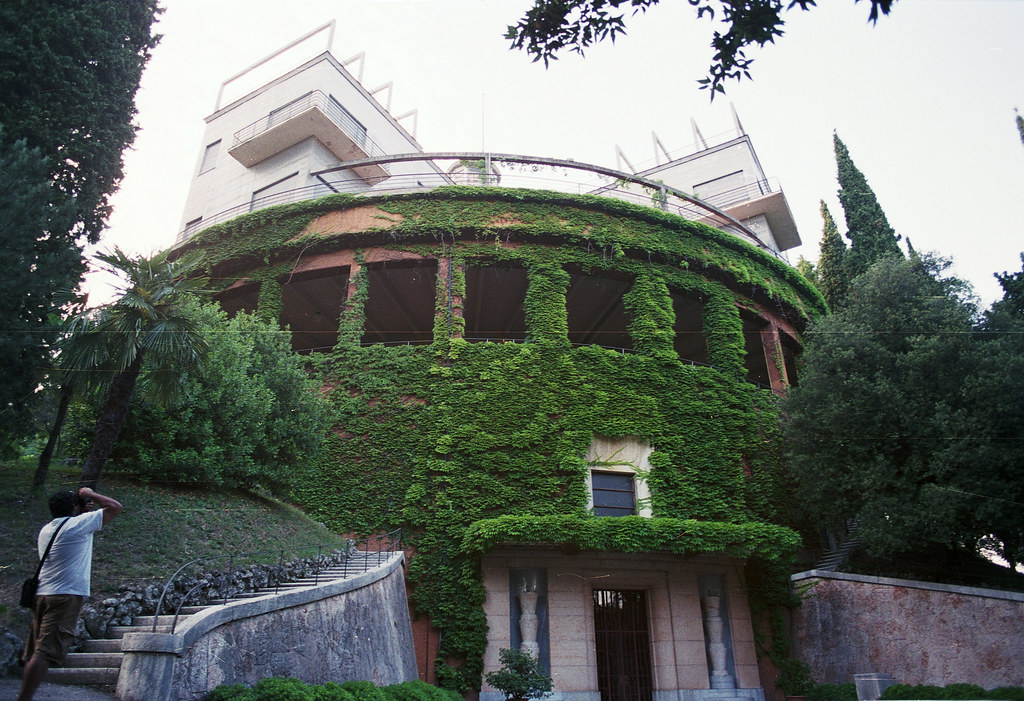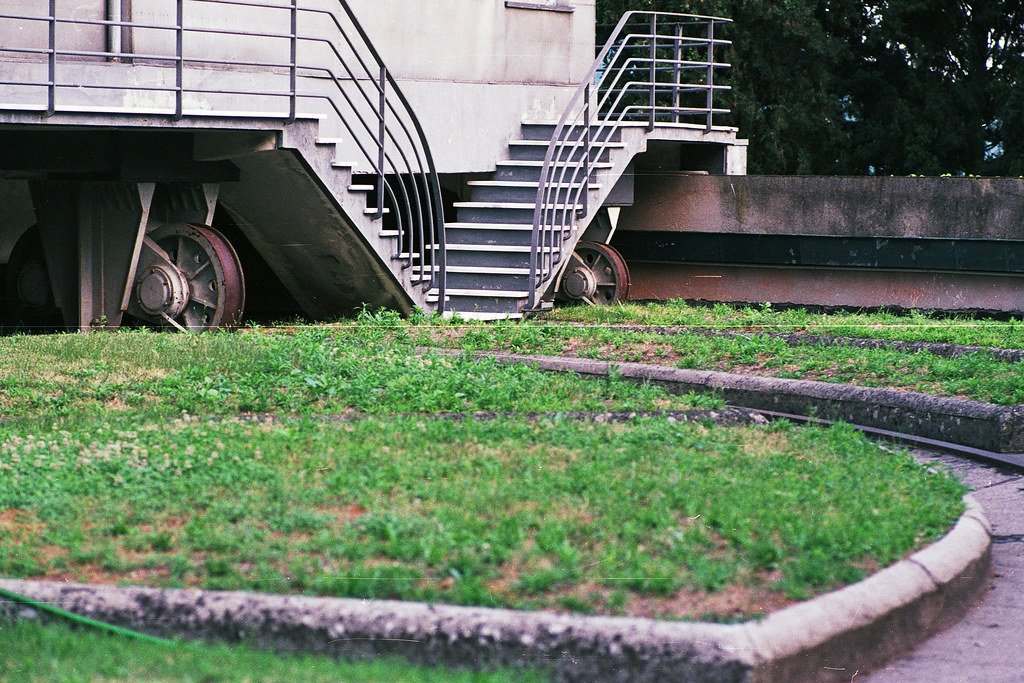Angelo Invernizzi, a railway engineer, applied his knowledge of railroad turntables to design the house.
It consists of two two-story wings extended from a central spine that house a staircase and an elevator.
The wings hold the various rooms of the residence and sit on a drum-like base.

The base holds the roller-bearings below the central column.
The second floor features a series of bedrooms and bathrooms arranged symmetrically along each wing.
Invernizzi had to overcome lot of challenges in designing his rotating house.

He experimented with new materials, like concrete and fibre cement.
Small cracks also developed along the interior plaster walls of the moving part.
Invernizzi concealed the damage by finishing the walls with a canvas covering.

The project was complete in 1935, after four years.
The summer retreat featured a concrete swimming pool and tennis court.
The garden and the countryside provided bountiful fruits and vegetables.





